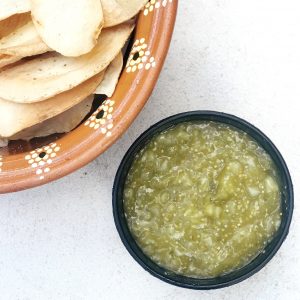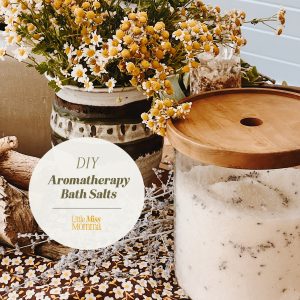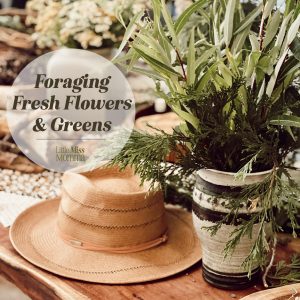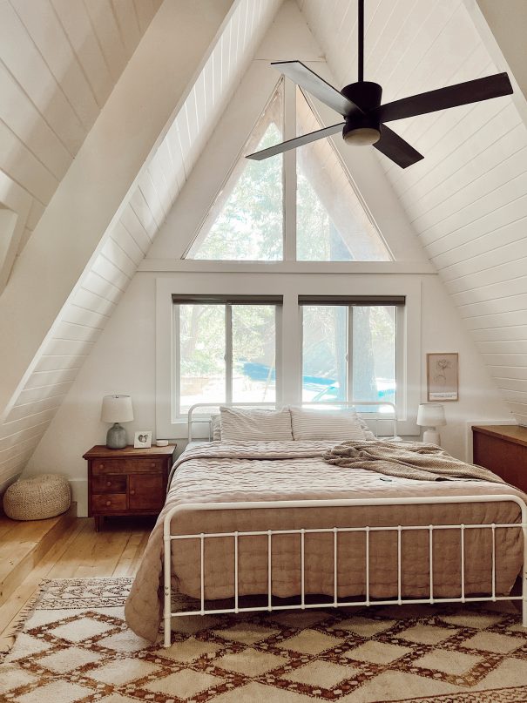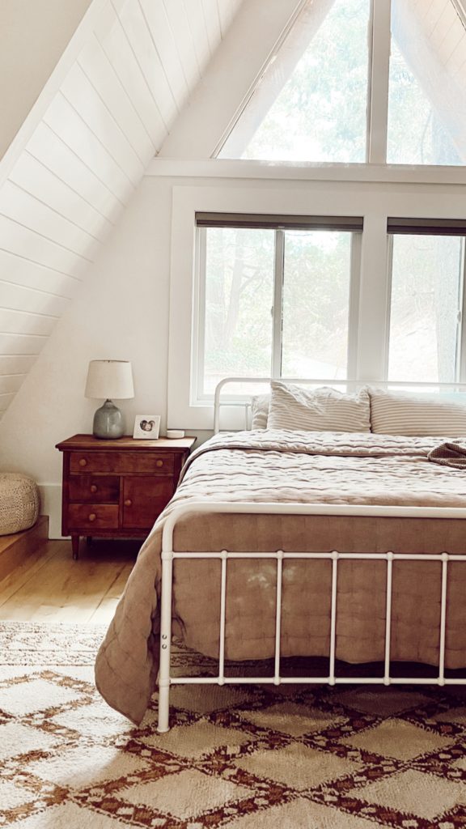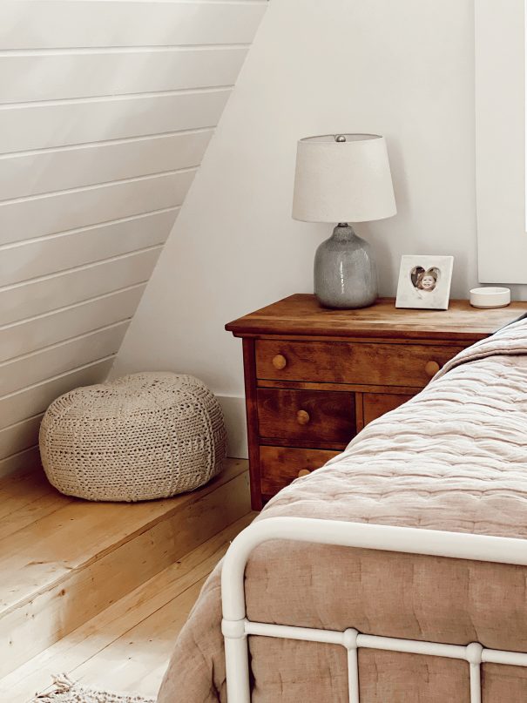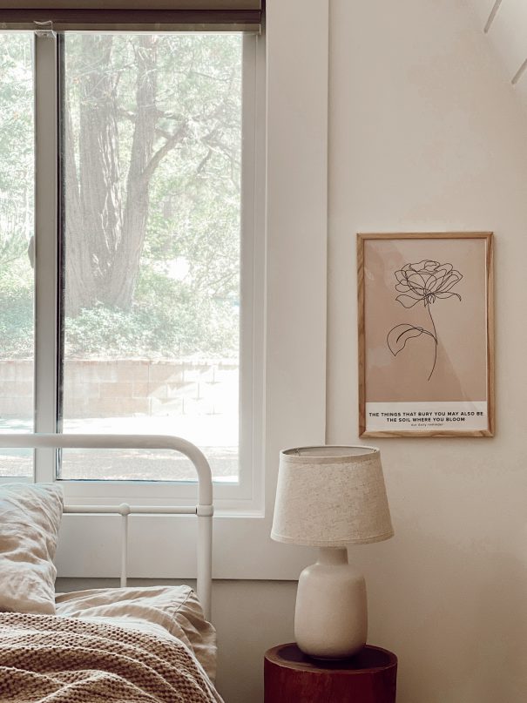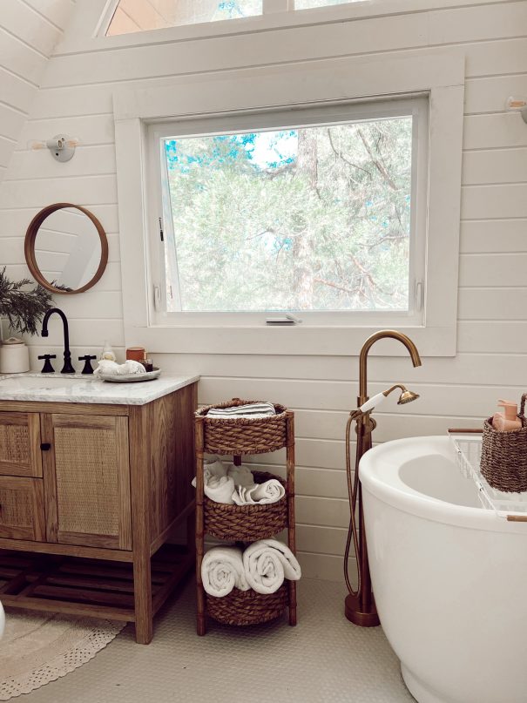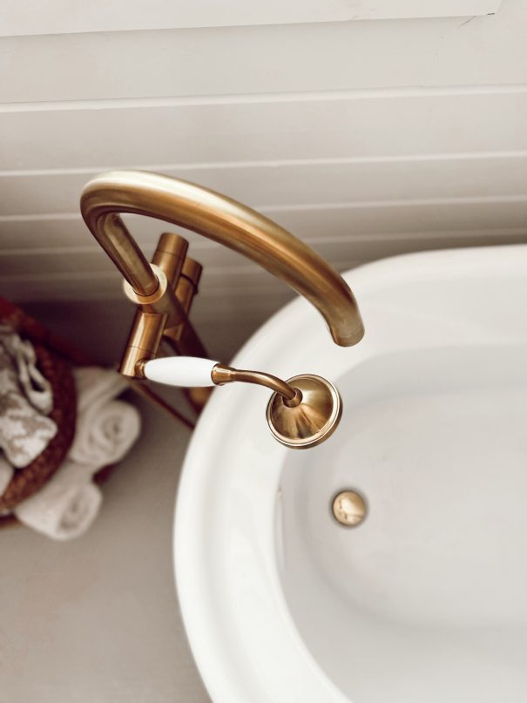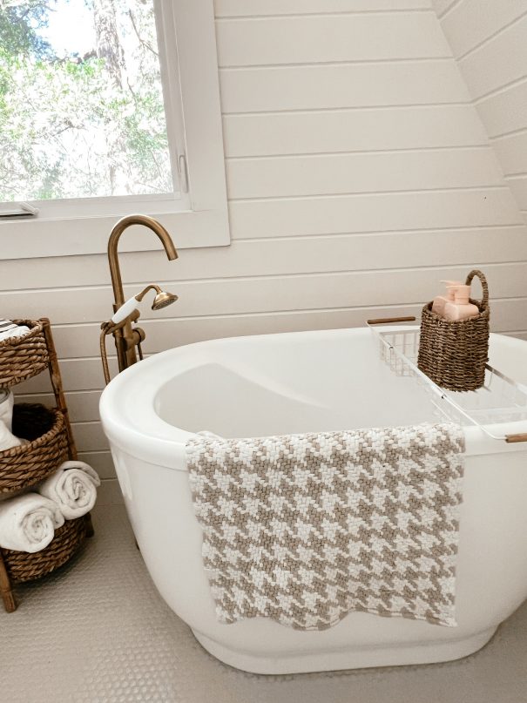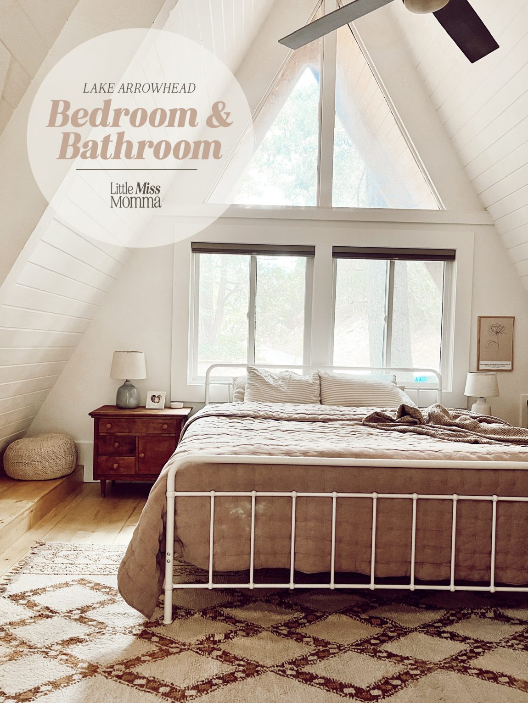
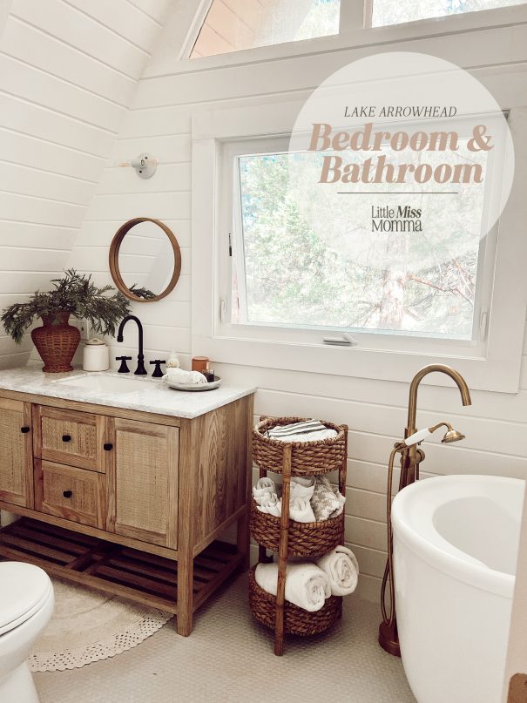
It’s been nearly 2 years since we got our A-Frame cabin in Lake Arrowhead. We had plans for renovations that would make this cabin more comfortable for our family and friends who visit. When we first got the cabin, the large basement was the primary bedroom area. But we wanted to use that large place as a bedroom and additional bunk room for guests to stay and have enough room and beds. That meant turning the upstairs loft into our primary bedroom and adding a bathroom for us. First, we removed the carpet and added pine wood floors to give it a cabin vibe. The loft area is an A-Frame shape and it had an extra large triangle shaped closet as well. The plan was to turn the closet into our bathroom. We knew we were going to have to be creative in this smaller space with tricky walls. Overall, I am so happy with how it turned out and I feel like we made the most out of the space. This bedroom and bathroom feel like my own personal retreat and I can literally feel heaviness and stress melting from my body when I spend time here. Throughout this post and at the very end I have compiled all the links of materials and decor that we used for this project.
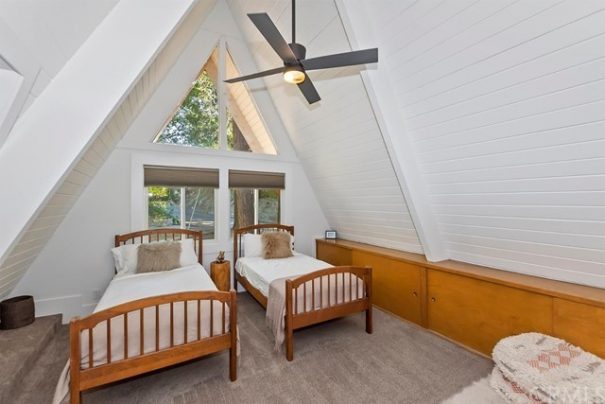
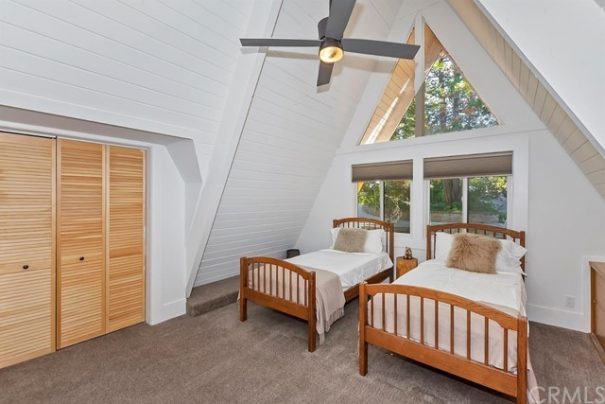
Above are the bedroom before photos. Below is the closet before we turned it into the bathroom.
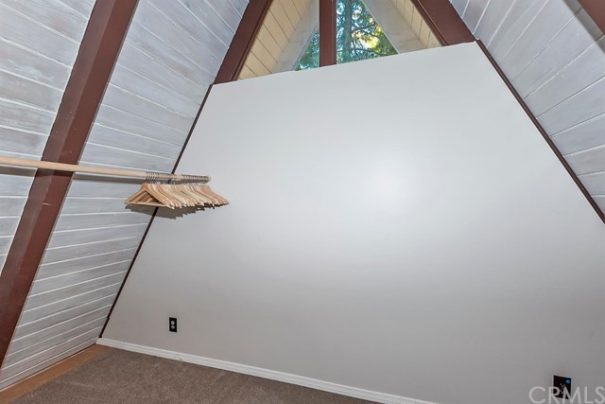
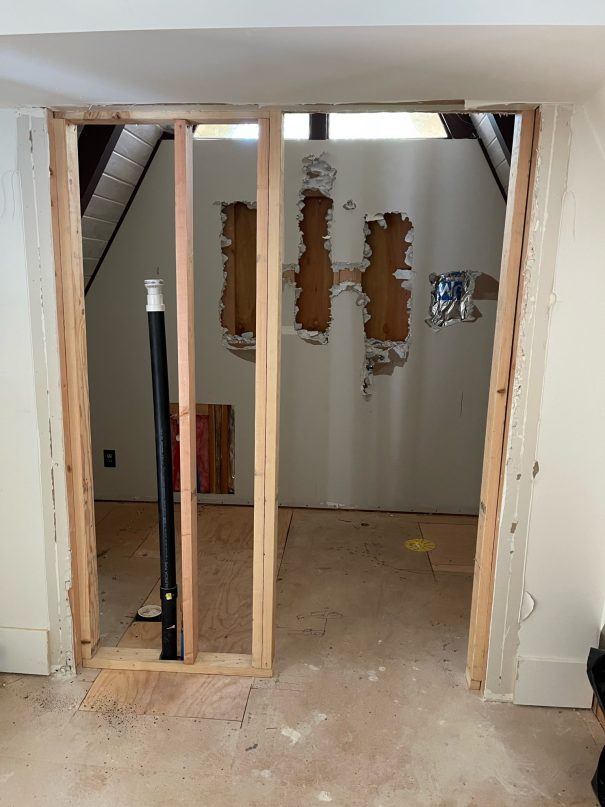
During construction. The three rectangle holes are the area we knew we wanted to add a window for natural light and a pretty view when we take a bath.
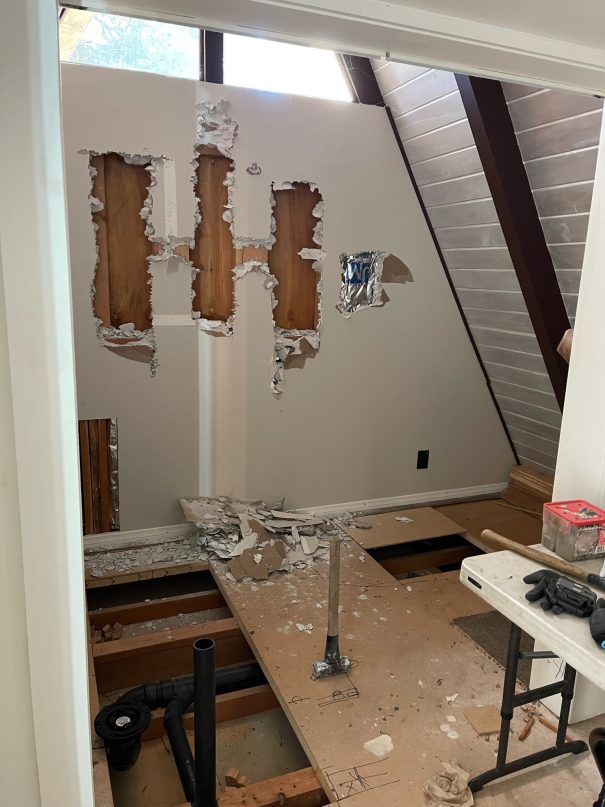
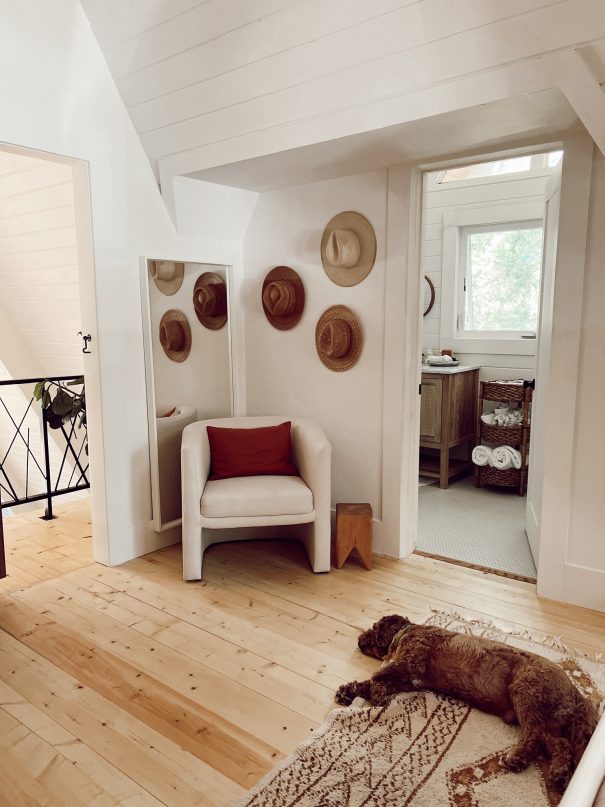
Lamp / Crocheted Ottoman / Bed Frame / Bedspread
View this post on Instagram
The 3 tiered basket storage is from World Market. And here is another one that’s similar.
Small round bathroom mirror. Half circle bathroom rug.
The bathtub is only 47 inches and extra deep for soaking (not ideal for tall people but perfect for a compact bathroom). We ordered the bathtub several months ago and in that time they style has been discontinued. Signature Hardware (the manufacturer, link here) has some still in stock but others dealers don’t seem to carry it any more. If you are able to find the Signature Hardware tub, Ben told me to be sure I tell you that you MUST also add on the quick connect drop in drain kit that goes with the tub. I found a similar style free standing tub that is also 47 inches on Amazon that I love.
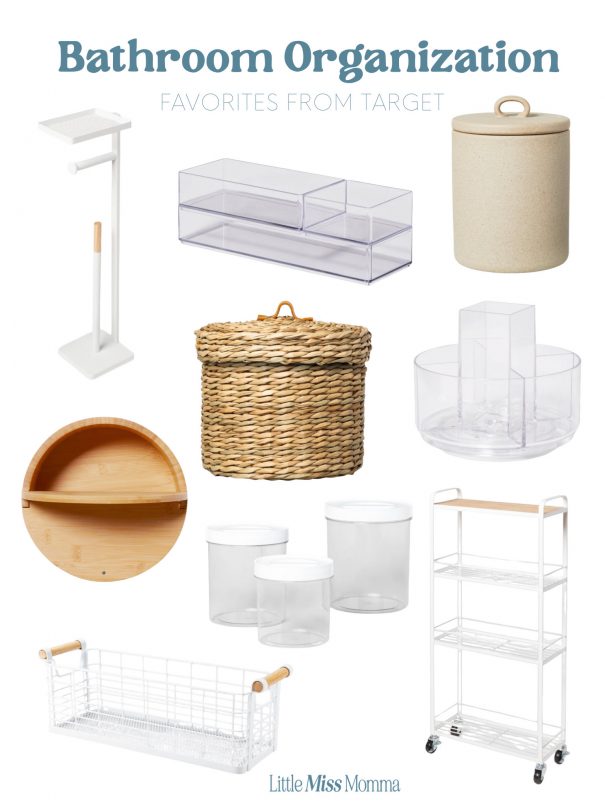 Links to all bathroom organization here.
Links to all bathroom organization here.
Materials and Links:
47 inch Freestanding Soaking Tub
(make sure you add on the drain kit)
Similar tub style for less here.
Toilet
48 inch Bathroom Vanity
Freestanding Bathtub Faucet
Penny Tile Flooring
Bathroom Faucet

