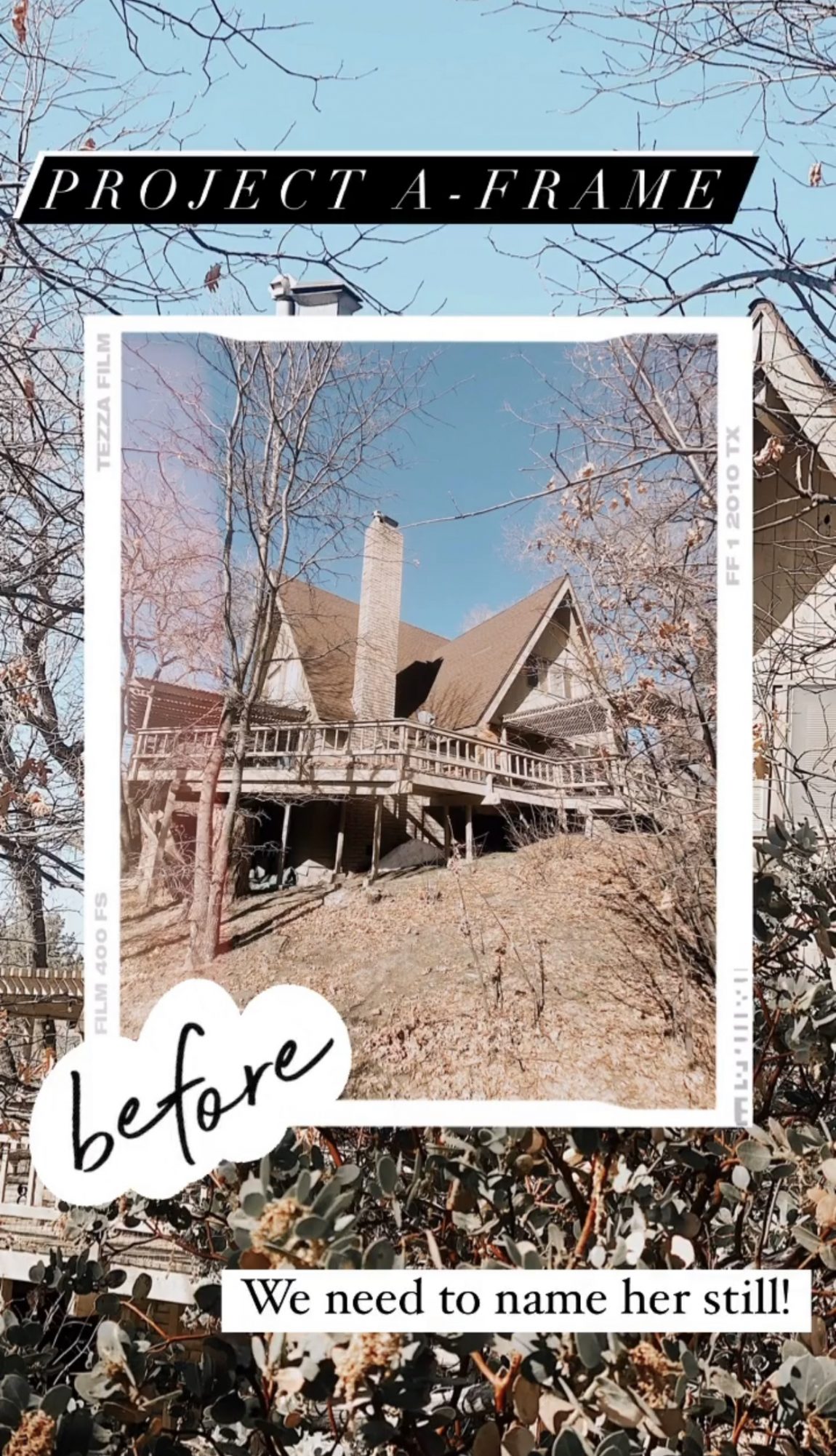
This Spring marked the fruition of a long time dream and beginning of a new adventure for our family. We are now the grateful owners of a 1964 A-Frame in Lake Arrowhead. We are doing as much of the work ourselves as possible. I say this with a grain of salt–we’re hard workers but not especially handy, so we’ll be bringing in the experts all along the way.
We are so excited to share the journey (and most certainly mishaps) along the way! Our lives and our people are back home, but our hearts are firmly planted in this magical town and the space it has given us to heal and dream again. To read about are Lake Arrowhead love story, click here. And please, HELP us name the A-Frame, we are stumped!
This home has the best bones, open floorpan, sky high ceilings, walls of windows, cabin charm and it’s a short walk to the lake in a quiet and cozy neighborhood of Lake Arrowhead. It just needs a little TLC, and that’s exactly what we’re going to give it!
The hope for this home: create a cozy retreat to make family memories and for other’s to find the same peace and joy that we have experienced here. This lake house will be available to rent, used for retreats, and enjoyed by our family when renovations are complete. I am so excited to share our home with you!
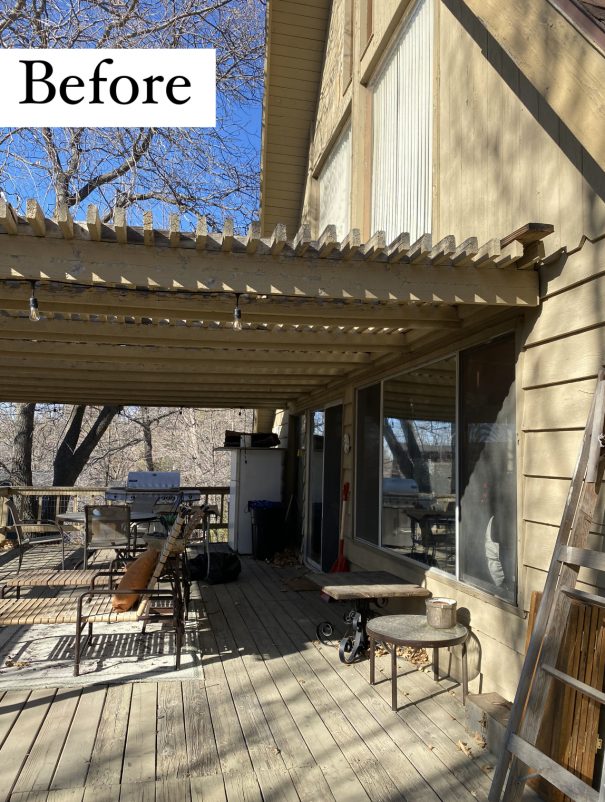
Currently, we are deep into the demo process. Removed all flooring (carpet and tile), ditched the old baseboards and trim, tore down the damaged pergolas, demoed the bathrooms, removed some drywall to open up living room, entry and loft area and have begun the repair and replacement of the exterior siding.
There is SO much left to do. Like SO much! And we are far from being renovation experts. In fact, we have NEVER done anything like this before and are certainly learning as we go. The trickiest part, I’m learning, is having a cohesive timeline. Timing demo, with design, with ordering materials, with material arrival, with install, with contractors—ahhhh, its been a learning curve for sure.
But we are stepping outside of our comfort zone and have decided that we won’t learn if we don’t try. So feel free to join us–whether you’re laughing at our glaring mistakes or learning right along with us.
Lessons I anticipate we’ll be learning from this project (along with many more unanticipated ones):
Me: Learn to overcome my indecision and procrastination in making home finishing decisions. Learn to bite my tongue and smile when Ben makes design suggestions that make me cringe (full transparency). And last…patience. Oh wait, one more, time management: here’s hoping this project teaches me a bit of that! Okay, I have another–sticking to a budget, a very minimal budget!
Ben: Learn that every time line will take at least 3 times longer and cost twice as much as planned. Learn that this is way harder than it looks on television and on blogs, like WAY harder. And sympathize with my inability to make home finishing decisions, because turns out, it’s also harder than it looks!
I’d love to hear some of your renovation or home improvement lessons learned in the comments (here’s hoping I’m not alone).
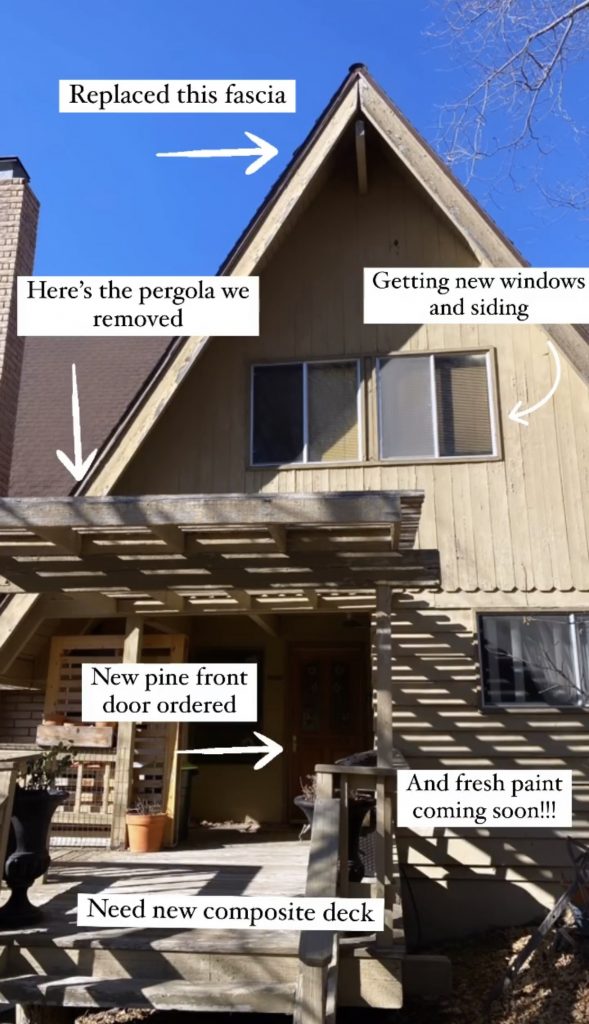
I’m excited about the kitchen because the cupboards are in pretty good shape and we love their vintage charm–this bodes well for the budget! We are currently toying around with different paint ideas, picking out new appliances and fixtures and getting counter tops and backsplash ordered.
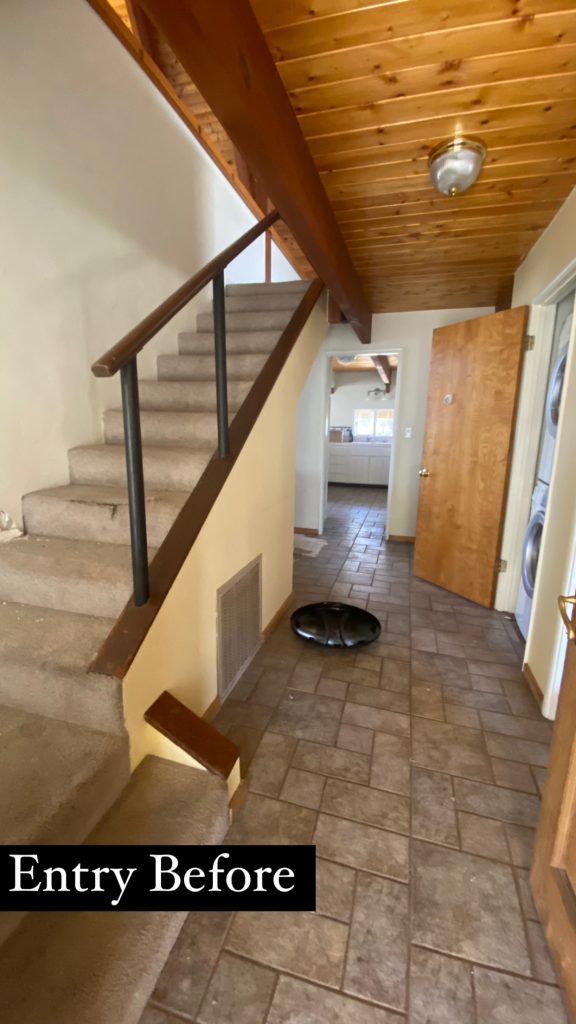
During demo, we also opened up this entry wall. So now, when you walk through the front door, you immediately catch a glimpse of the amazing A-Frame view! I can believe how much opening up this one wall has brightened up the entire living space.
Peace out tile!
I can’t wait to ditch those blinds and install new, fresh windows into this beautiful wall!
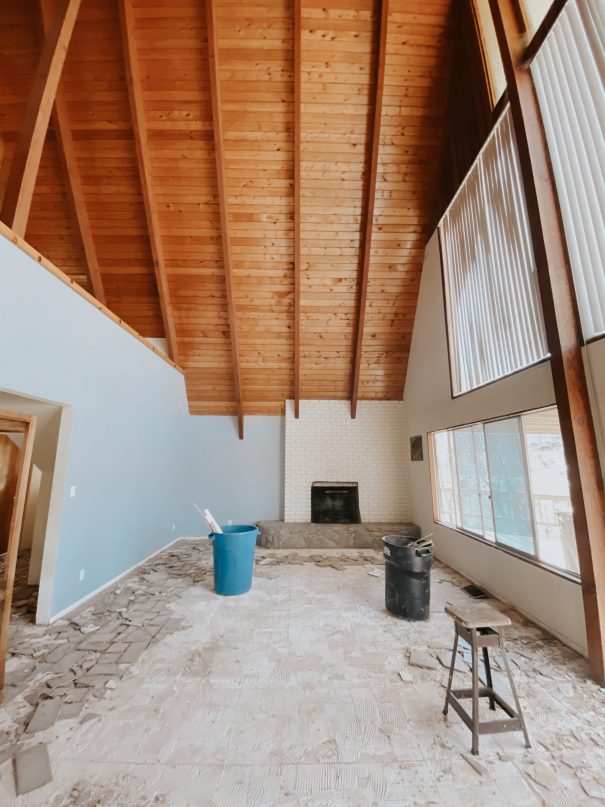
We don’t have plans of painting the ceiling because we want to keep the cabin vibe/charm. But I can’t help and wonder what it would look like painted white…or sandblasted.
THIS second living space in the loft–we have big plans for the function of this space and I am so pumped for all the memories that will be made in this room! Cool hang out spot, endless games, movie room, reading nook, playroom, kid’s hideaway (can you spy that secret trap door nook space in the ceiling) and more!
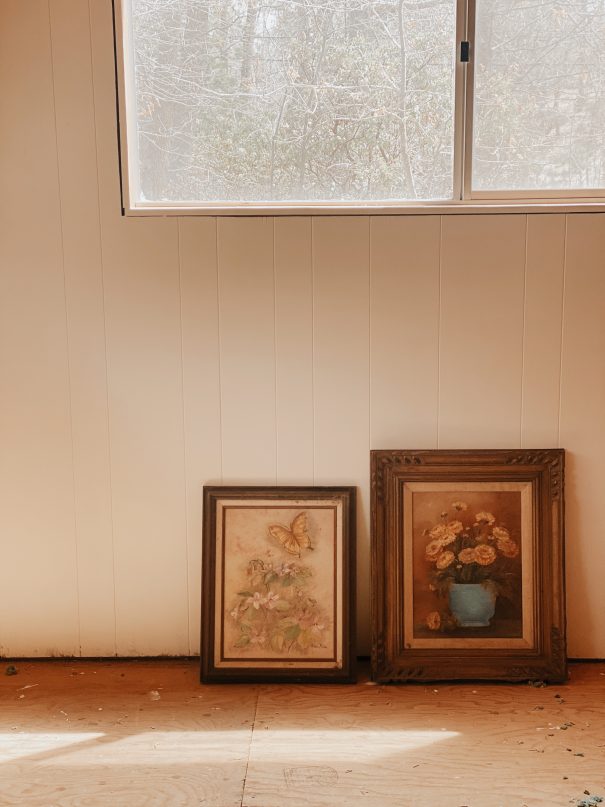
We are also committed to incorporating a bunch of local thrift finds, local artifacts, local artists and original design elements into the renovation. We want this to feel like the mountain retreat that cozy dreams are made of. Think Dirty Dancing family summer camp meets Something’s Gotta Give Hamptons house meets This is Us rustic mountain cabin vacation house vibes. But I promise, not cluttered or too kitschy or anything, lol. I’ll do a follow up post here sharing some of our inspiration and you’ll see what I mean.
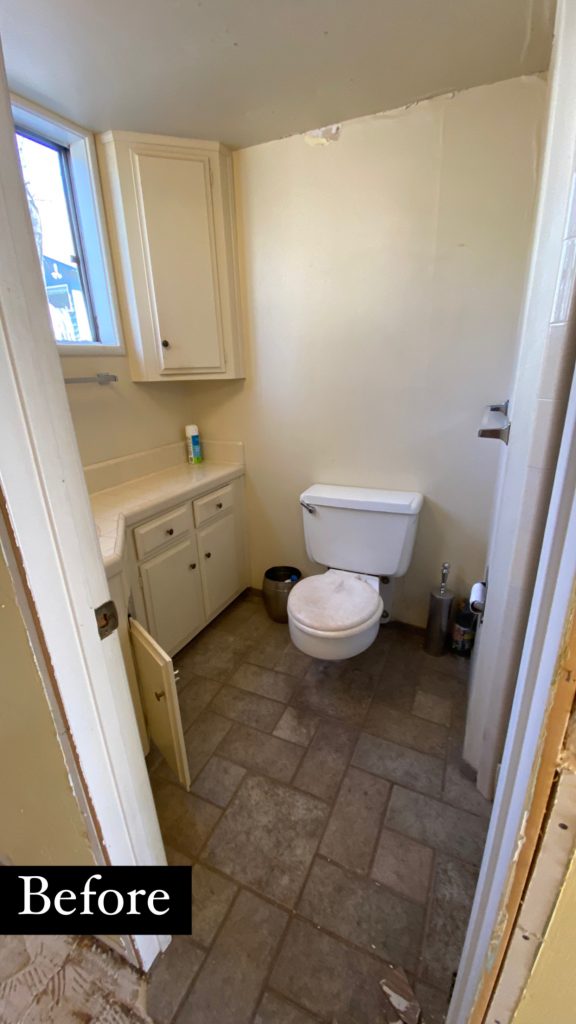
Here are the bathroom befores. We literally took them down to the studs. Exciting beautiful tile, new fixtures, toilets and lighting are on their way!
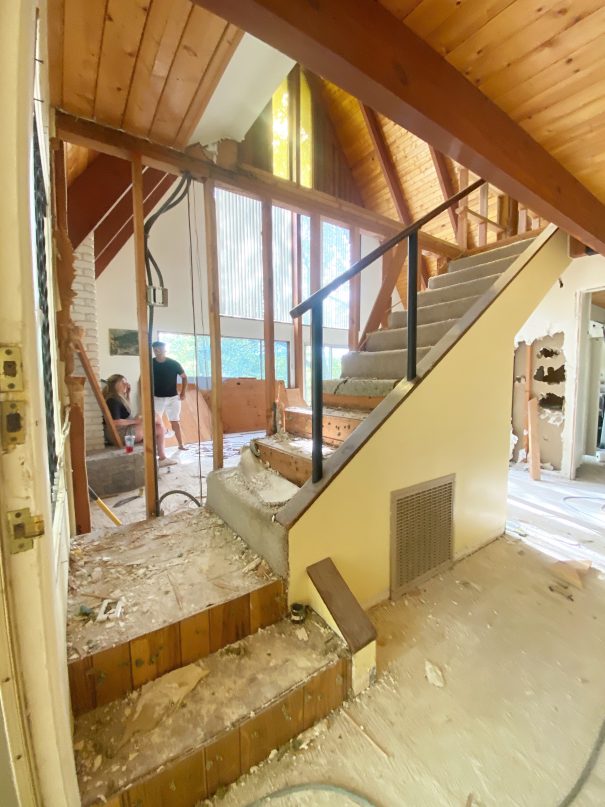
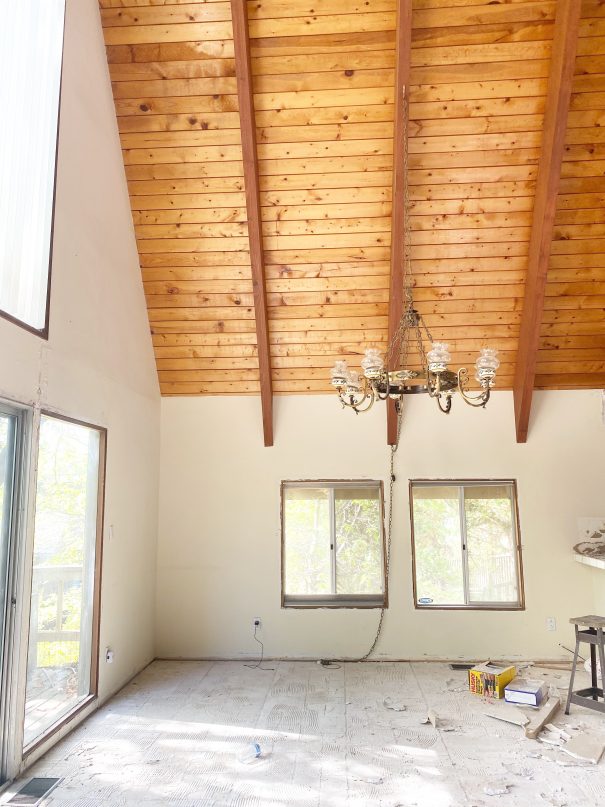
This will be the dining area and we are going with banquet style seating–still deciding on a cool piece of furniture for the L-shape seating or doing a built-in.
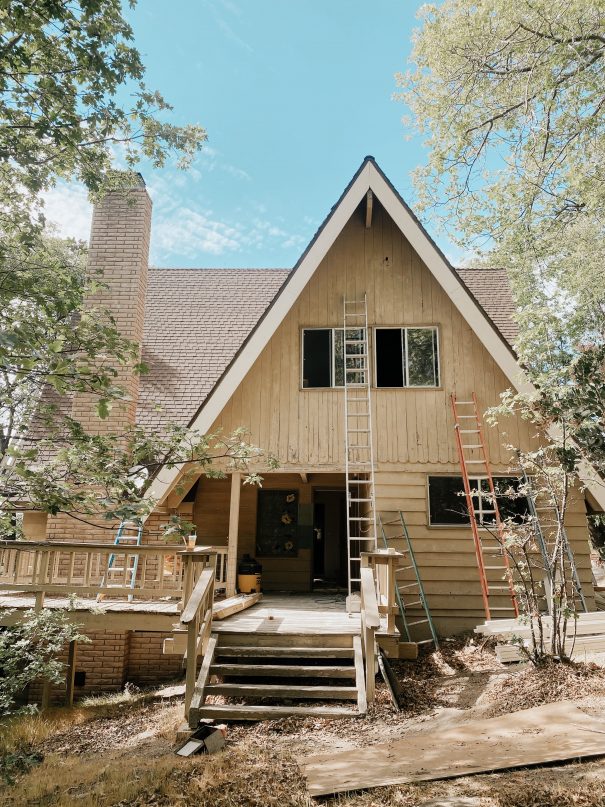
We have so many paint color decisions to make and it’s a completely an overwhelming decision. The paint company we are using is going to set us up with a color consultant (how cool that that’s a thing!) to help us make decisions about colors that are best for the vibe and lighting and flow of the exterior and interior of the home. Stay tuned! And if you have any favorite exterior paint colors, I’m all ears!


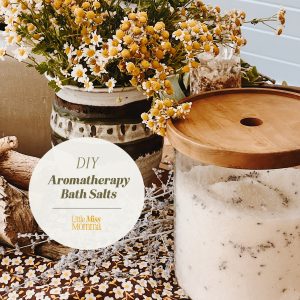
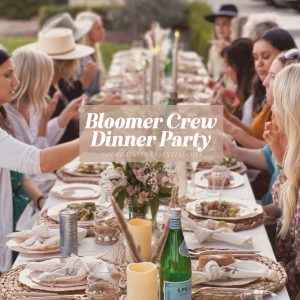



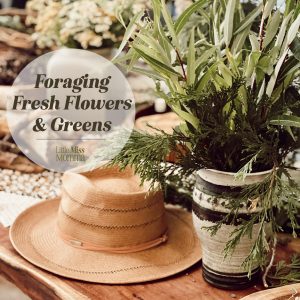
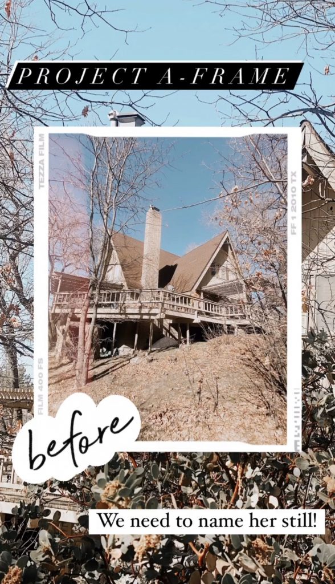
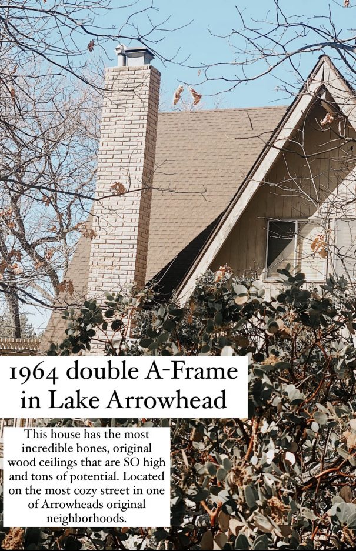
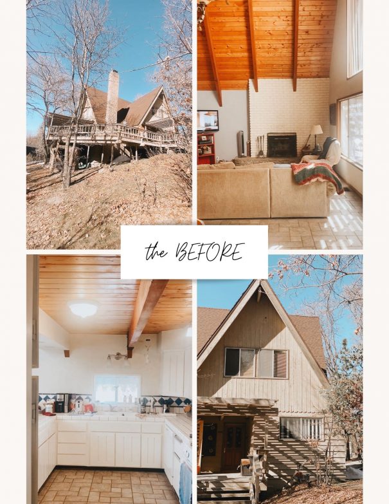
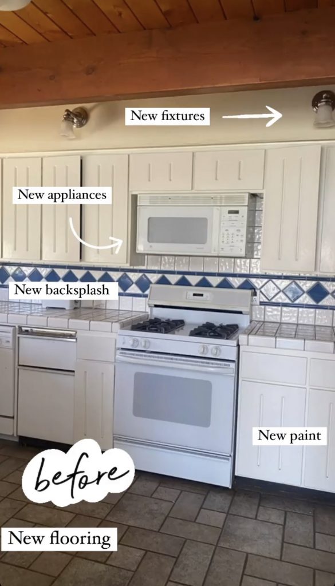
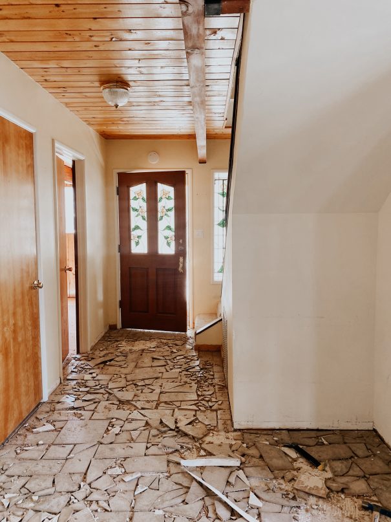
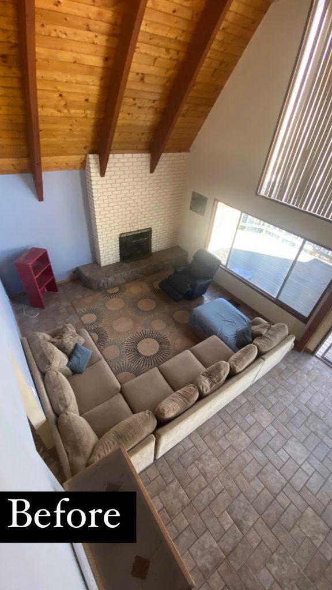
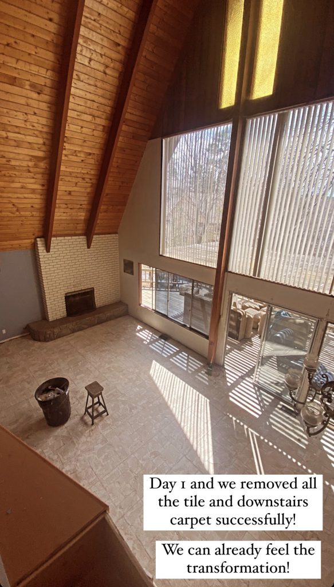
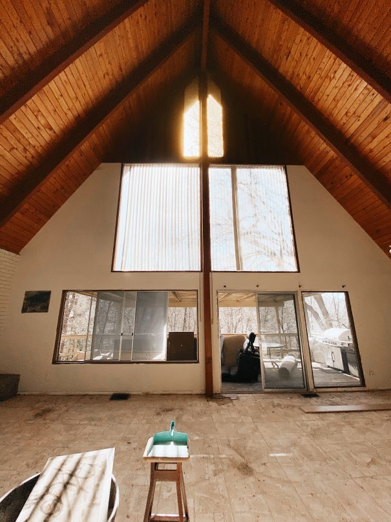
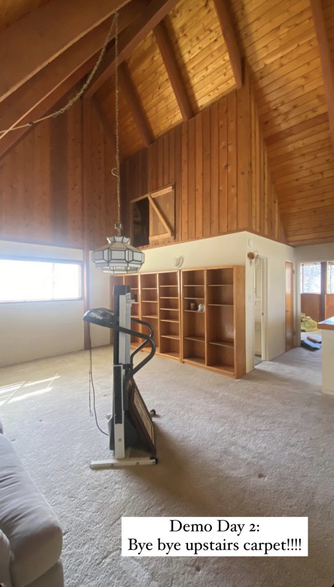
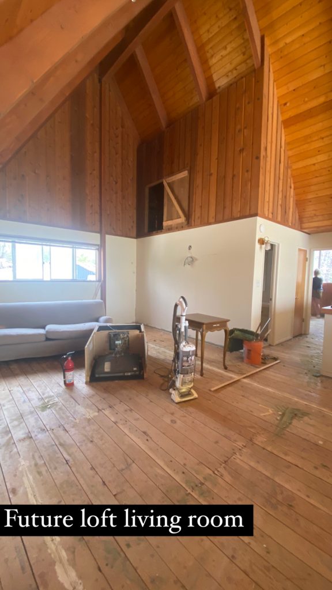
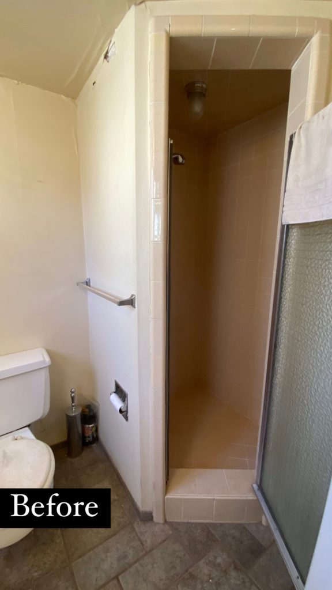
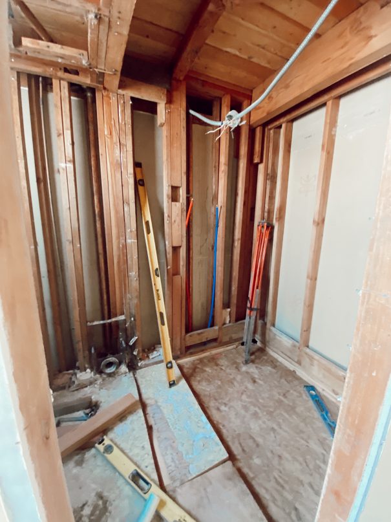
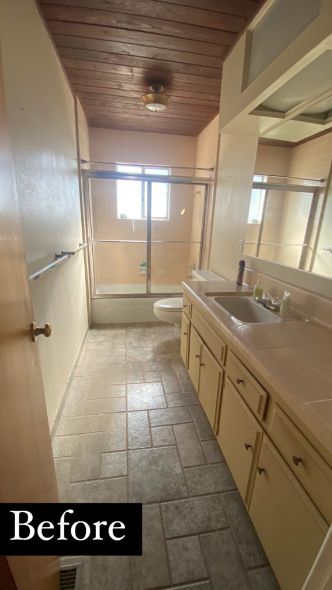
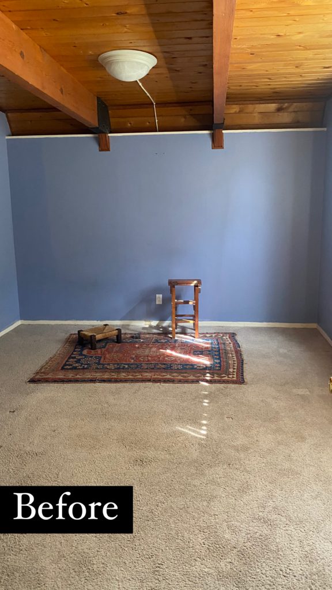
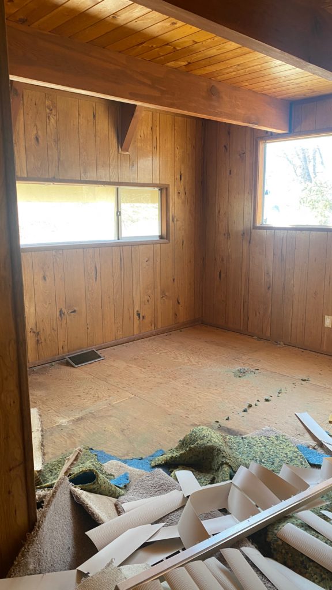
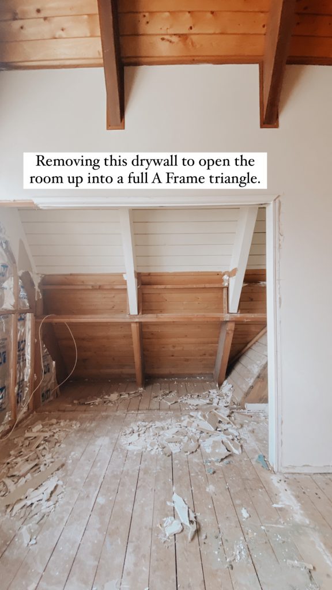
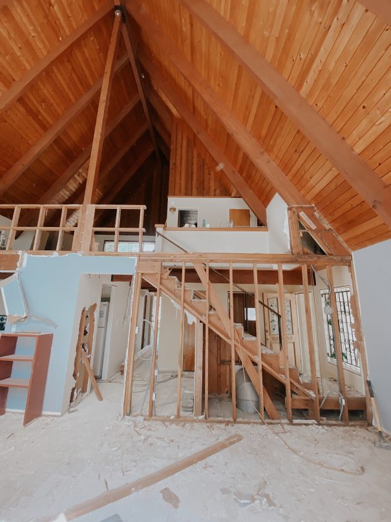
Amelia
What a great adventure!!! Check out what Nesting with grace did with their wood ceilings! Looking forward to seeing what’s to come for your sweet home!
https://nestingwithgrace.com/pickled-wood-ceilings-how-we-took-out-the-orange-tone/
Ashley Stock
Ameliaher ceilings are out of this world amazing, right!!!!
Amelia Onsrud
Indeed! 🙂
Dani Jamison
It must be nice to live a life where money and a job aren’t a hindrance.
Melanie M. Tallman
Unfortunately, this old building has been damaged badly by the passage of time. It used to provide a great and attractive view in the past but heavy wind storms and rains have made it look so ugly and old. The owner of this house should invest some money in it to renew this historical building. Well, now I would like to visit https://studyclerk.com/plagiarism-fixer website to get essay plagiarism fixer online so that I could make my essay plagiarism-free.
sohbetci
Thank you, I’ve just been searching for information approximately this subject for ages and yours is the greatest I’ve discovered so far.
Jeanne Evans
My husband jokes that I needed to purchase a lodge to make sure we’d have motivation to purchase all my number one floor coverings. He’s not off-base! This carpet is unquestionably a top choice and causes the entire space to feel comfortable and sumptuous. I will share on my platform https://www.eworldtrade.com/importers/organic-fertilizer-buyer/
Nulls Clash
Excellent post, thanks for sharing this. Keep sharing stuff like this. Also try Nulls Clash.
Kelly
This project will be stunning! I have a name for you….Stars Hollow. Stars for your sweet daughter, the A frame is geometric like a star (I’m a math teacher 🙂 ), and Stars Hollow for the imaginary magical Connecticut town on the Gilmore Girls. It all fits…. What do you think?
Modulador de voz
Amazing project. I want to do this too.
fireboy and watergirl
Amazing project. I want to do this too.
Joanna Mark
This is amazing thanks for sharing this blog I become fan of your blogs now. This blog is so interesting and informative.
1v1 lol
Admirable life in this beautiful house, I love the view!
gbwhatsapp download
Thank you so much for sharing this. Would love to see more of these in the future. Keep up the good work!
Muse
Thank you so much admin for uploading such amazing content with us your blog is really helpful for me. wish you all the best for upcoming comments.